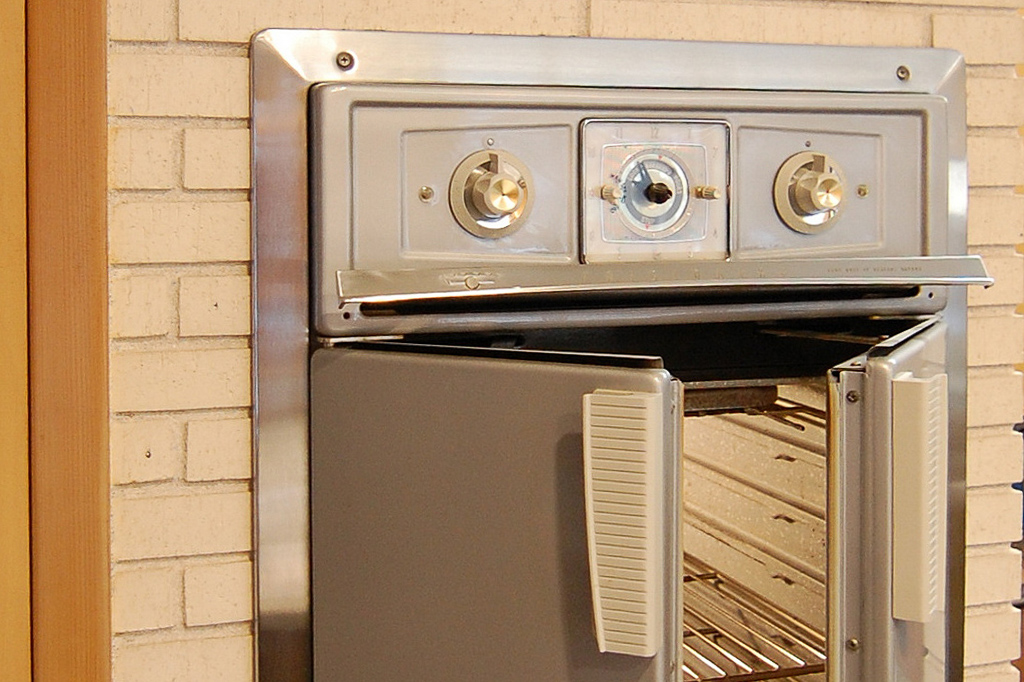Style: RAMBLING RANCH · Year Built: 1957
A Masterful Blend of Old and New
Fans of mid century modern design only need to drive by the Heintz home in Springfield, Mo. to get the sense that its owners are passionate fans of art and architecture. But Brett and Terri Heintz are passionate about a lot of things: early American folk art, traveling, gardening, family, and their German Shepherd, Colby.
Brett and Terri have spent their lives together curating a tasteful, eclectic collection of art and furniture from all over the country. As the Heintz kids grew up and started families of their own, Brett, a realtor, knew the right home for their retirement years was waiting. And when he and Terri finally found it, they expertly made it their own while meticulously preserving the home’s original features.
A Pioneering Architect’s First Project
While the house was in varying stages of its design and construction, Lloyd Lambeth, a builder by trade, did something most parents might not ordinarily do: he allowed his teenage son, James, to weigh in on the process. We can only speculate on the extent of James’ participation, but Lloyd and Lorene must have been reasonably pleased with the result, since he and his wife called the residence home for 35 years.
The home’s original owner, Lorene, paid the current owners a visit on Mother’s Day in 2018.
And the connection between James’ supposed input on the development of his family home and what became his sensational career is impossible to ignore. James went on to become a beloved professor, a resident of nearby Fayetteville, Ar., and a world-renowned architect.
Today, Lambeth is most known for pioneering environmentally-friendly, solar-engineered architecture. A variety of Lambeth-designed residences, commercial buildings, schools, and churches can be found in Northwest Ar., Southwest Mo.,, and across the nation.
You can read more about James Lambeth and his “metabolic futuristic” style of architecture on our blog.
Inviting Warmth Into Every Corner
Thoughtfully and spaciously designed, the home’s materials of construction seem to permeate warmth even today: redwood, Pecky Cypress, and birch are all used throughout the house, and yellow quarry tile flooring beckons visitors inward. These materials weren’t common in Springfield-area homes at the time (and they’re even less common today), which suggests the Lambeths’ vision for their family home was uniquely theirs.
“You don't see a lot of Pecky Cypress in Springfield homes, but we have seen it a few other times,” said Brett. ”It's fully dimensional 3/4" lumber that has to be put up one piece at a time, so it was clearly an intentional choice with real craftsmanship in mind.”
The Heintz family recently built a spacious addition to the home that boasts a new master bedroom and bathroom. The addition transformed the initial floor plan from a classic “rambling” ranch to a seamless “L” shape that blends the home’s warm originality with stylish, comfortable modernity.
“Our goal was for our addition to look straight out of 1957,” said Brett. “The master bedroom addition is probably not quite as conservative as it should have been to match the rest of the house, but we absolutely love the way it turned out and it’s one of our favorite rooms. The brick wall and backlit teak crown definitely helped tie it in with the rest of the house.”
Another of the Heintz’ favorite features is the kitchen’s original "french door" wall oven. “It still works beautifully and we use it on holidays when we need extra oven space,” said Terri.
Take a tour of the Heintz house below.





















